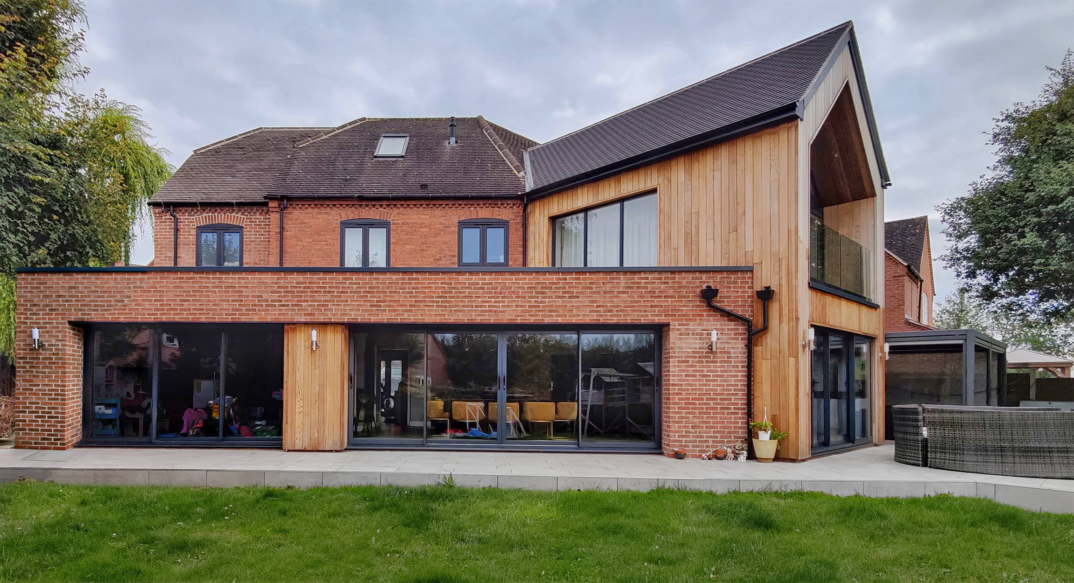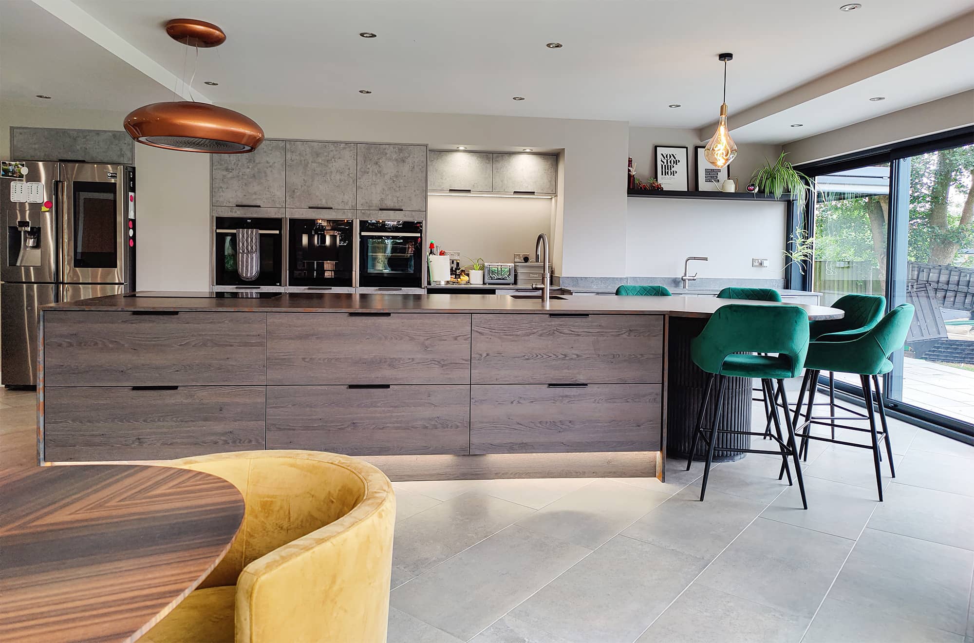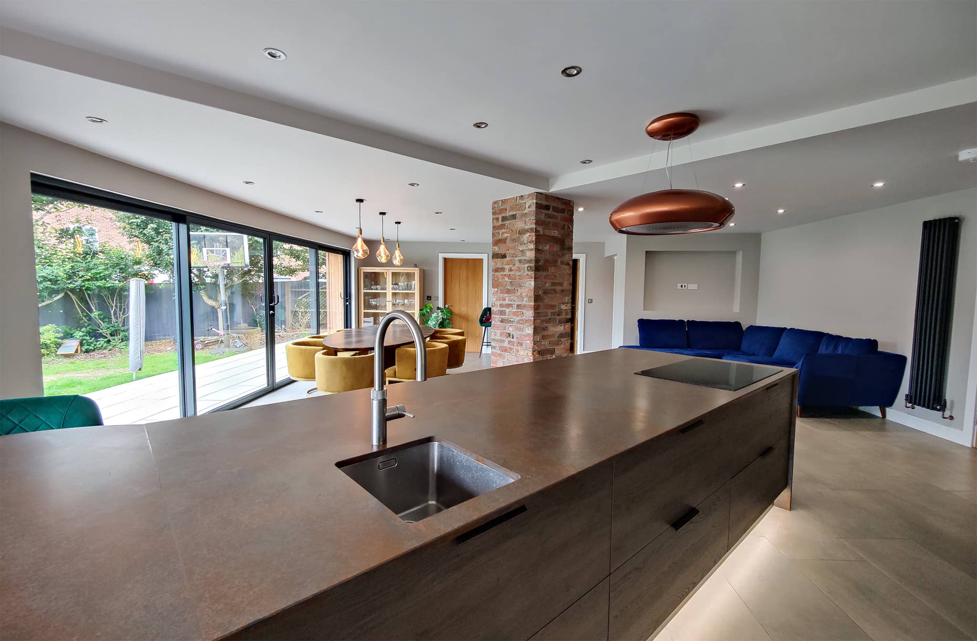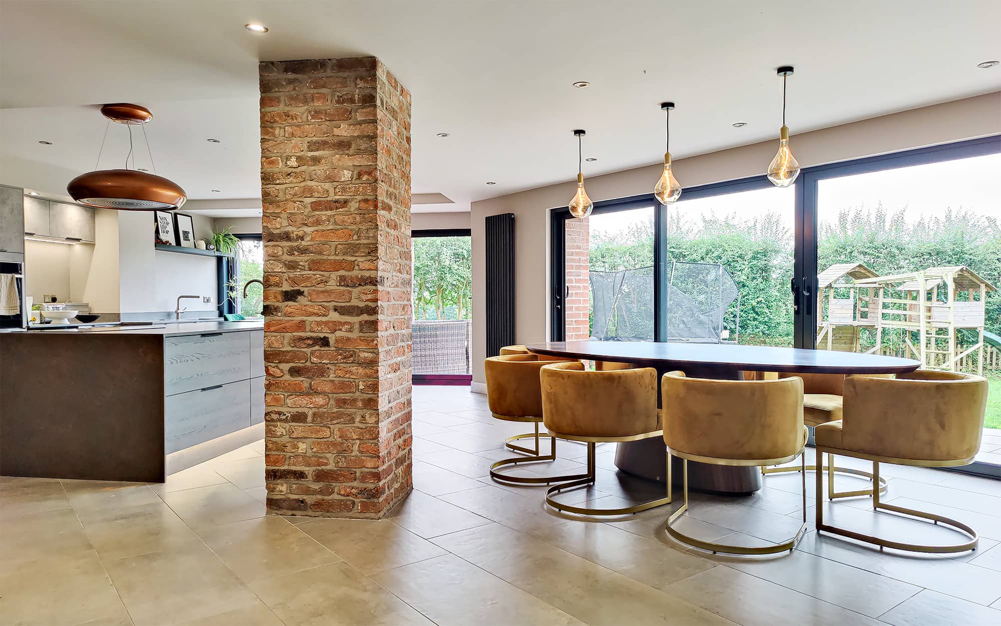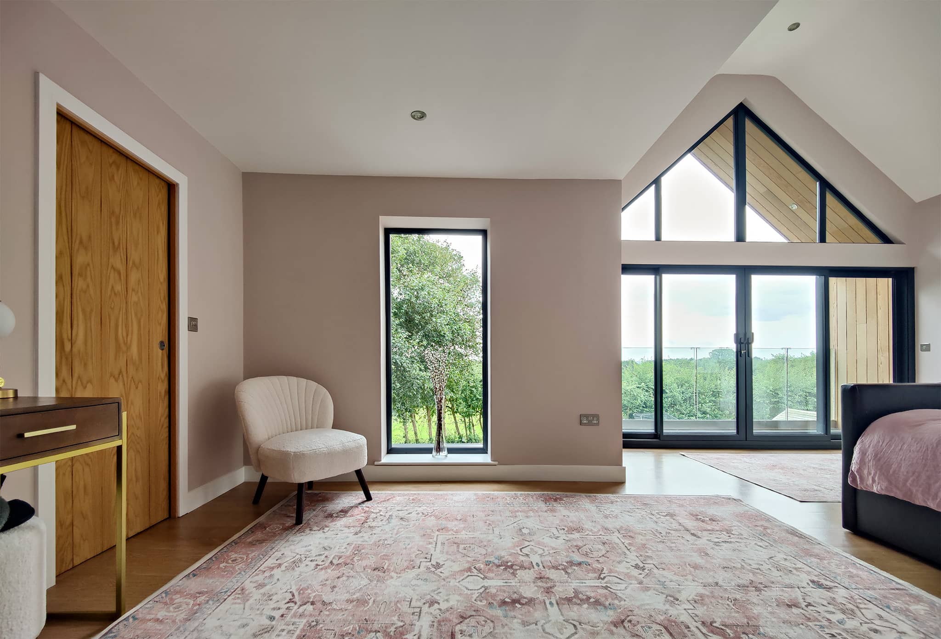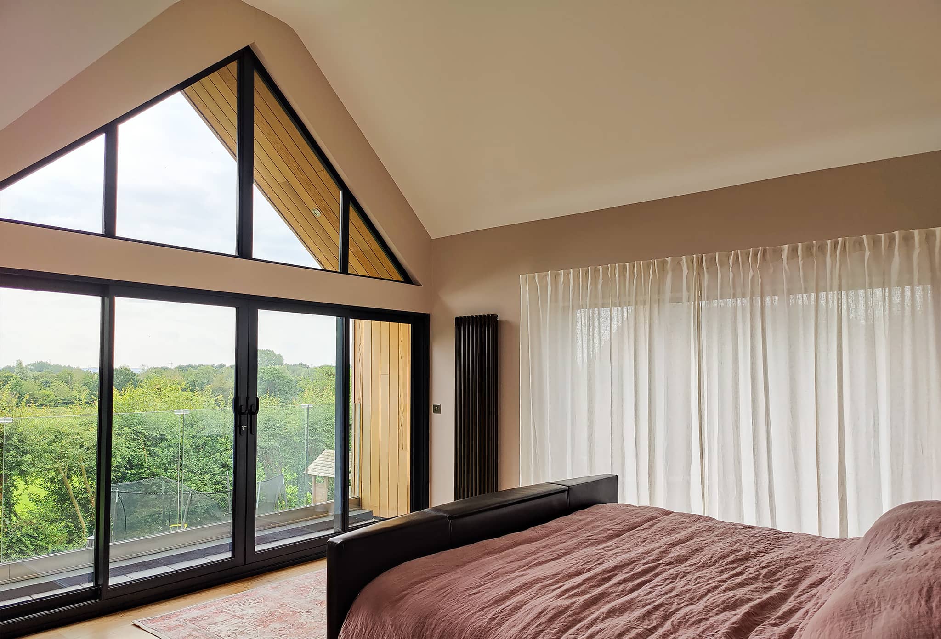Longland House – Derby
This house is part of an exclusive gated house development built in the mid 2000’s with views over the surrounding fields. The original design of the house gives plenty of space to the upper floors to create a comfortable family home however the ground floor day to day living space lacked a connection to the surroundings and was a little compromised through its floor plan.
The client’s brief was to create a social and pragmatic, very important, space that will allow the house to accommodate their young family, and their friends, as they ground up.
Opening up the day to day living/ kitchen space was critical as the existing ground floor plan was splayed, not at right angles, which created slightly awkward areas inside. The rear of the house has the pragmatic flow required, from when you first enter the space into kitchen/ day rooms area, through to the playroom and the more functional utility and storage rooms. One thing that any extension creates especially when we add a deeper the floor plan, is darker internal central spaces. Therefore we needed to pull natural daylight into the centre of the house. The large sliding doors help achieve this along with specifically places rooflights within the flat roof.
There was also a need to extension the upper floor room to add more ensuites and wardrobe spaces as well and altering and increasing the size of the master suite.
The photos of the completed scheme speak for themselves
